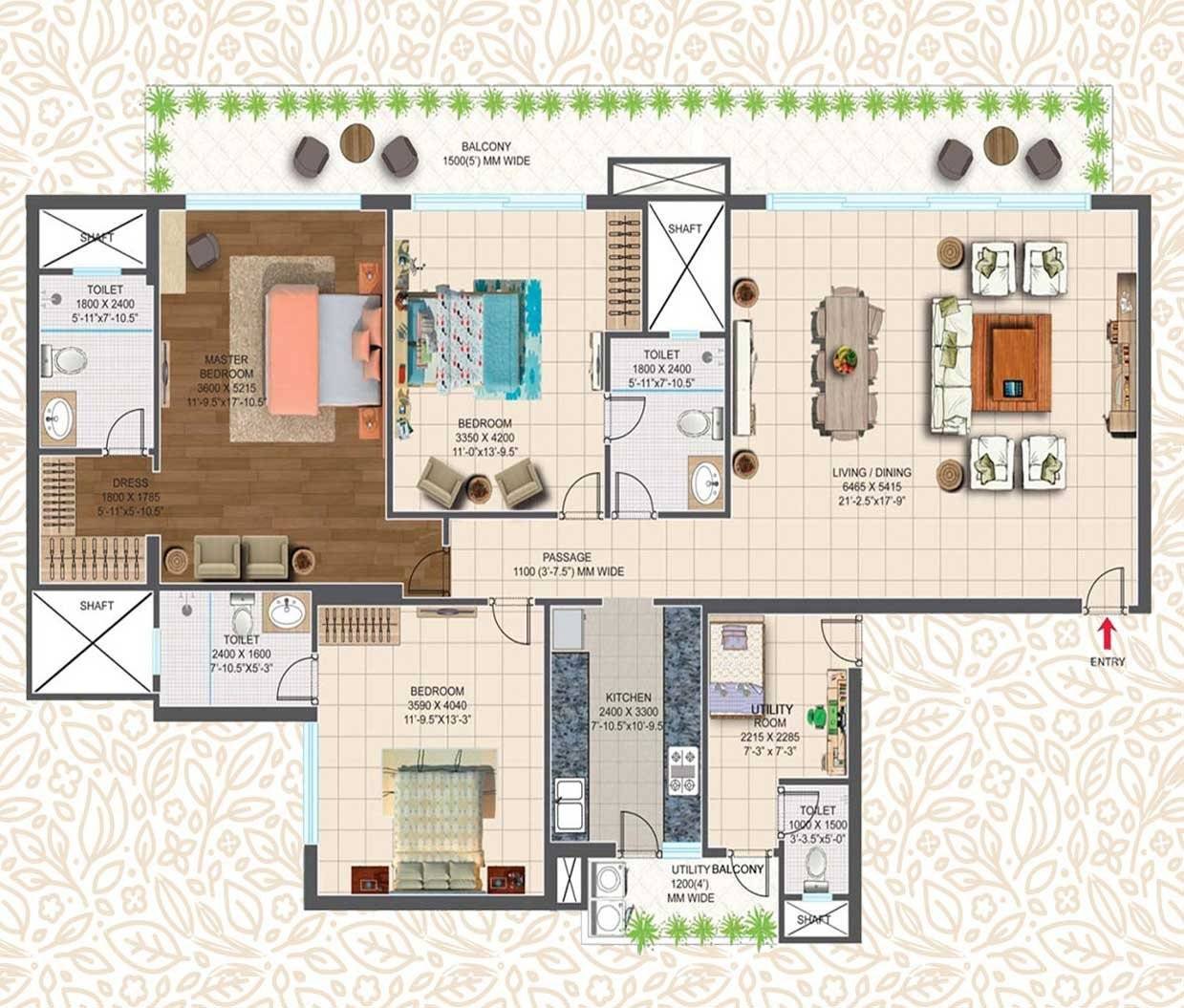ACE Parkway Floor Plan
To understand the layout and how the spaces within the house are arranged, you can check out the floor plans of ACE Parkway units on Magicbricks. For the 2 BHK Flat, floor plans are available in sizes of 1085 and 1095 sq. ft. The 4 BHK Flat comes in a 3220 sq. ft size. If you're interested in a 3 BHK Flat, they offer a variety of sizes, including 1395, 1750, 2190, and 2460 sq. ft. Each unit includes well-designed bathrooms and balconies with views. You can explore the different unit sizes of ACE Parkway on MagicBricks.
ACE Parkway floor plan
2 BHK Apartment
3 BHK Apartment
4 BHK Apartment
5 BHK Apartment
2 BHK Apartment


3 BHK Apartment



4 BHK Apartment



5 BHK Apartment

ACE Parkway price list
ACE Parkway park price list
Apartment Price List
| Configuration | Size | Price |
|---|---|---|
| 2BHK Apartment | 1,085 sq.ft. | Price On Request |
| 3BHK Apartment | 2,190 sq.ft. | Price On Request |
| 4BHK Apartment | 3,220 sq.ft. | Price On Request |
| 5BHK Apartment | 7,415 sq.ft. | Price On Request |
Request Latest Price Breakup
Price Trend & Comparison
Showing for Buy — Flat/Apartment
- Property Prices increased by 52.3% in ACE Parkway since last one year
- Property price range starts from 1.25 Cr but may vary across property types
- Property Prices increased by 28.4% in Sector 150 Noida since last one year


